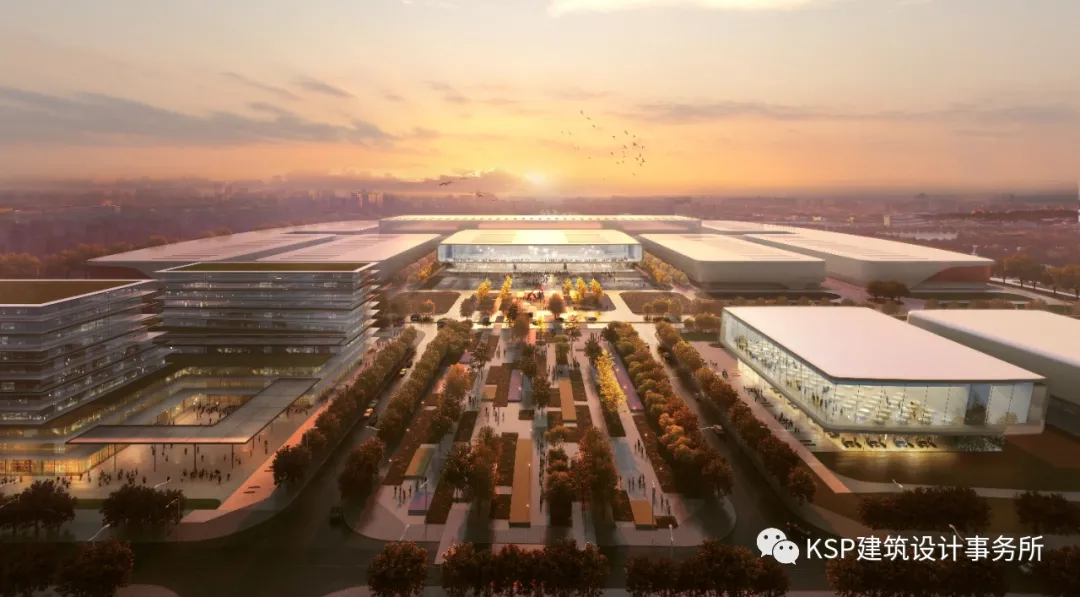
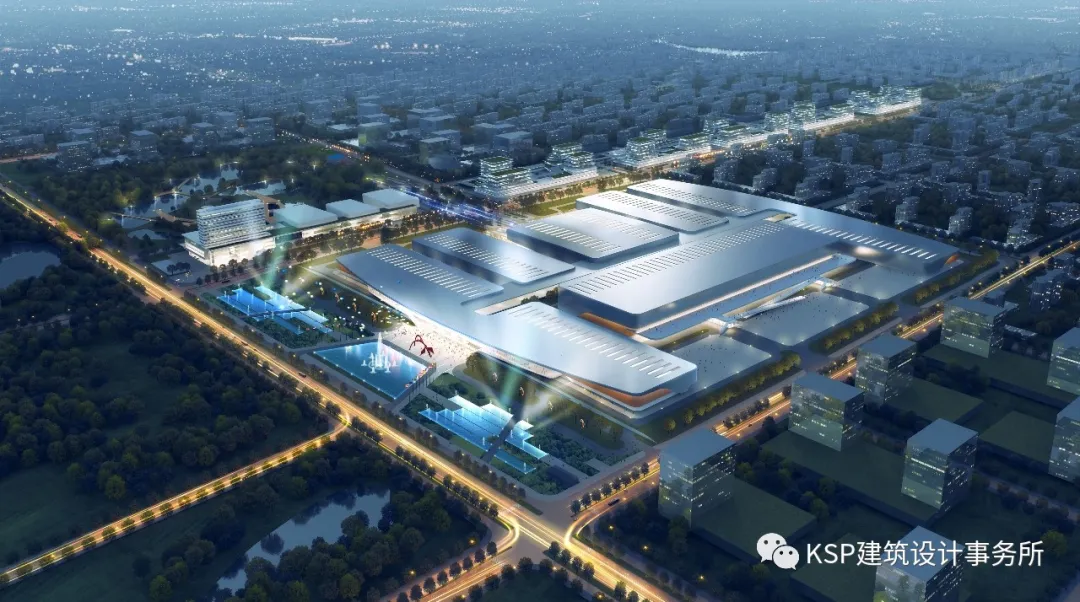
竞赛阶段 | Competition design proposal
2020年10月KSP参加中铁·长春东北亚国际博览中心项目的公开招标,于2021年03月12号确认中标。博览中心建筑群包含了展览、会议、酒店和会展公园,以国际化设计手法融合中国特色和长春特有的性格魅力,打造只属于长春的独一无二的会展中心。目前项目已完成施工图设计。
In October 2020, KSP participated in the public bidding of the China Railway Changchun Northeast Asia International Expo Center project and was confirmed as winner on March 12, 2021. The Expo Center complex includes exhibitions, a convention center, a hotel and exhibition park. It integrates Chinese characteristics and Changchun's unique charm with an international design approach to create a unique expo center that only belongs to Changchun. At present, the construction drawing design of the project has been completed.
项目背景
Project Background
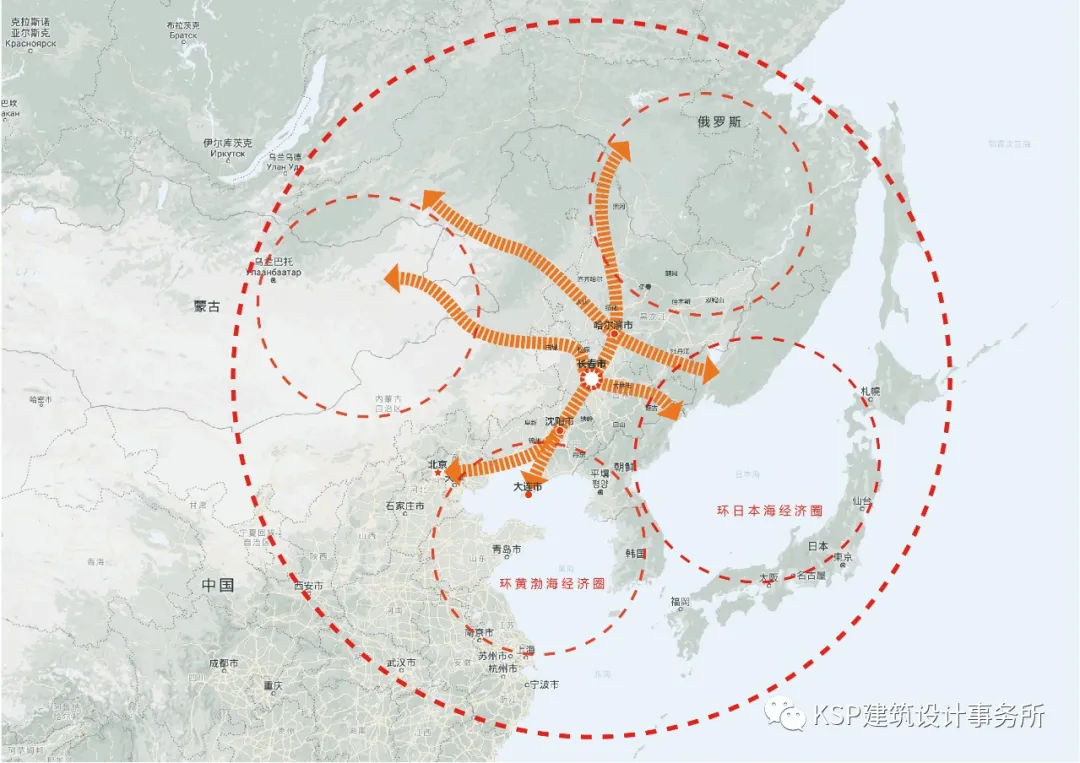
长春地处中国东北的地理中部,是吉林省会、“一带一路”北线的重要节点、东北亚经济圈中心城市,处于区域经济发展的重要战略位置,是东北亚区域一颗璀璨的明珠城市。
Changchun is located in the geographical center of Northeast China. It is the capital of Jilin Province, an important node of the northern route of the “Belt and Road”, and the central city of the Northeast Asian economic circle,Located in an important strategic position for regional economic development, it is a shining pearl city in Northeast Asia.
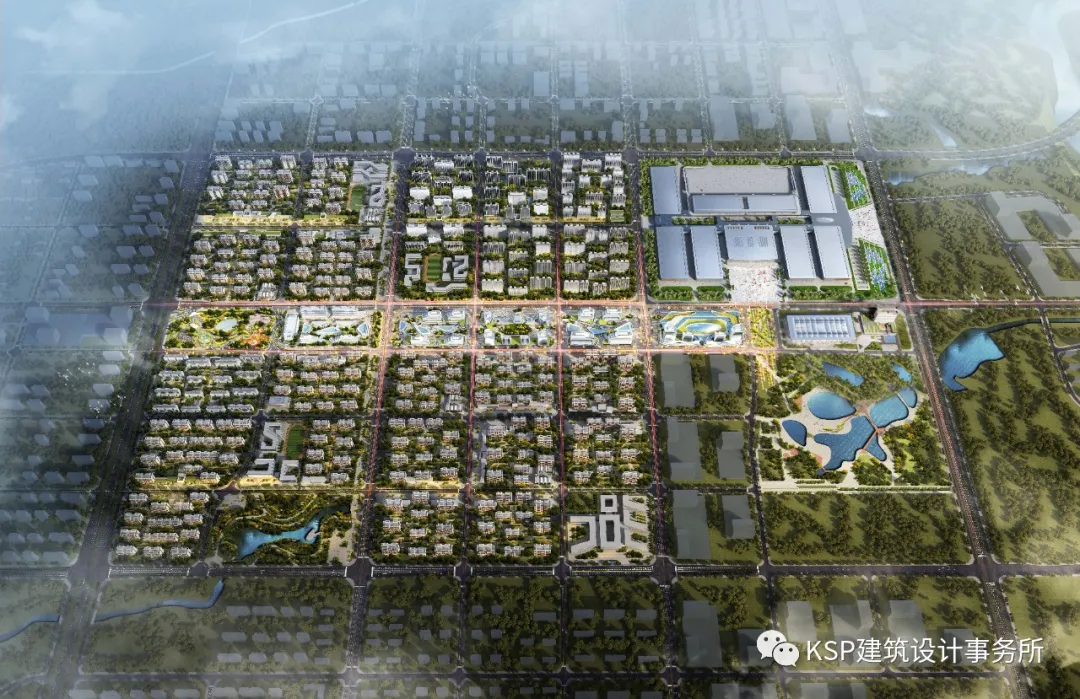
整体鸟瞰图 | Overall bird view
中铁·长春东北亚国际博览中心依托“东北亚展贸集群,新时代宜居典范”的发展定位。以“会展产业新高地,产城融合新典范,向南发展新门户,东北振兴新擎”为愿景。打造“规模最大,承载力最强,配套功能最齐全, 生态风貌最独特,多业态组合,多目的地聚合”的会展新城。
The China Railway Changchun Northeast Asia International Expo Center relies on the development orientation of “exhibition and trade cluster in Northeast Asia, a model of livability in the new era”, with a vision of “a new highland for the exhibition industry, a new model for industry – city integration, a gateway for southward development and a new engine for northeast revitalization, to create a new convention and exhibition city with “the largest scale, the strongest carrying capacity, the most unique ecological style, the combination of multiple formats and the aggregation of multiple destinations”.
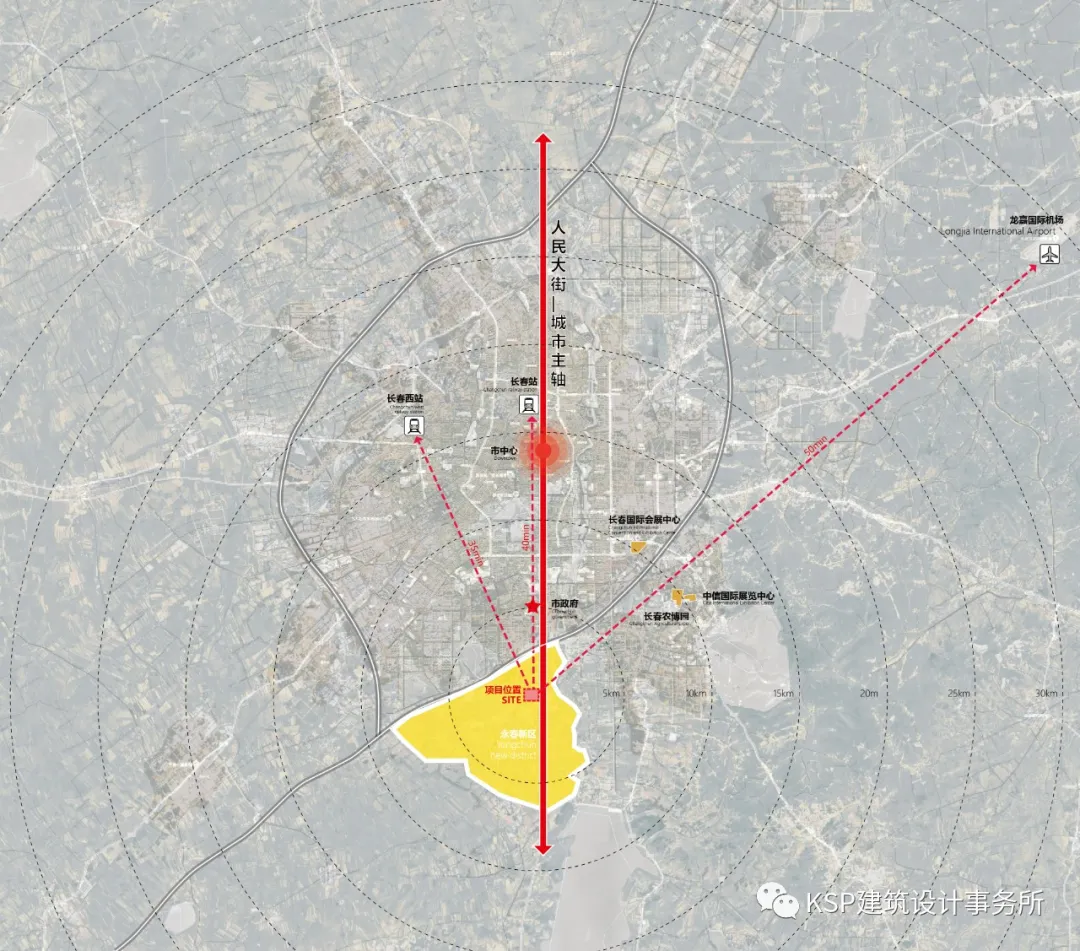
项目位于长春南部永春新区内,跨越两个地块,总占地56.24公顷。交通便利,距长春市政府约5公里,距长春站及长春西站均约15公里,距机场约40公里。
The project is located at Yongchun New District, south of Changchun, spanning over two plots, occupying a total area of 56.24 hectares. The transportation is convenient: distance to Changchun Municipal Government is about 5 kilometers; to Changchun Station and Changchun West Station around 15 kilometers; to the airport about 40 kilometers.
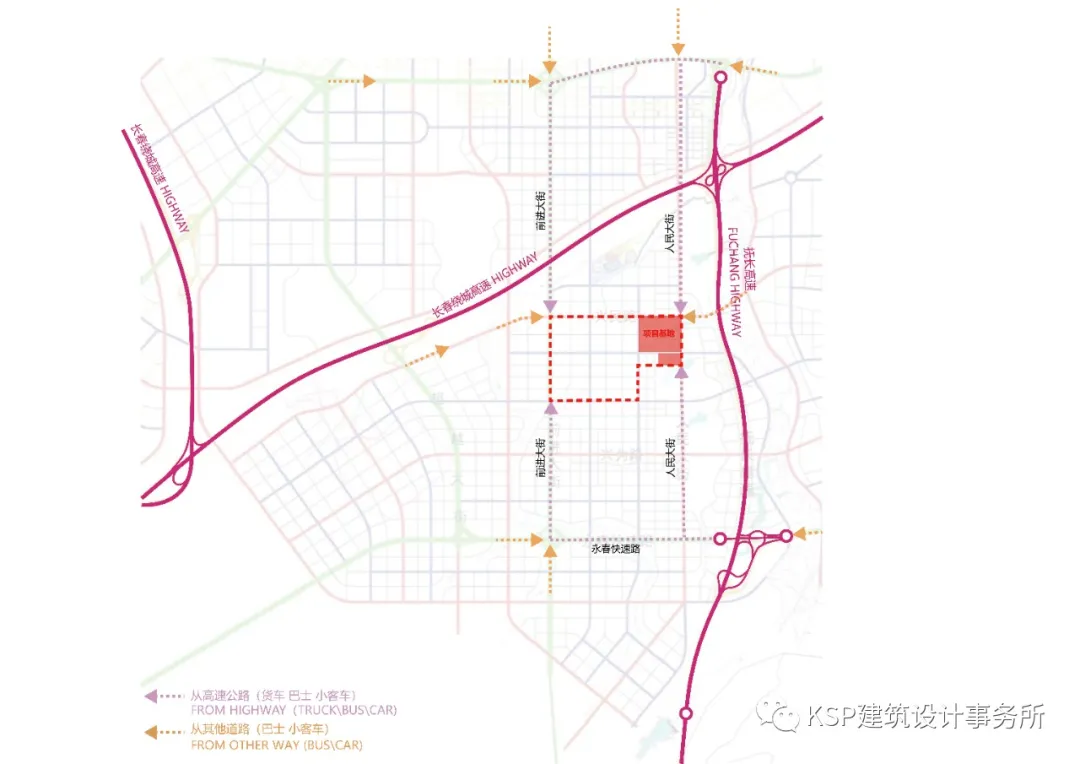
场地位置优越,东临长春市区的主干道人民大街,南北贯通市区中心;西至前进大街;北有绕城高速;南面永春快速路,实现展会活动客流物流的通达性、高效性和多样性。
The project owns superior site location: the eastside is facing Changchun City's main road, Renmin Street, which goes through the downtown as north-south axis; westside faces Qianjin Street. Further North is the city highway; to the South Yongchun Expressway is close. These advantages promise the accessibility, efficiency and diversity of visitors‘ and logistics’ flow.
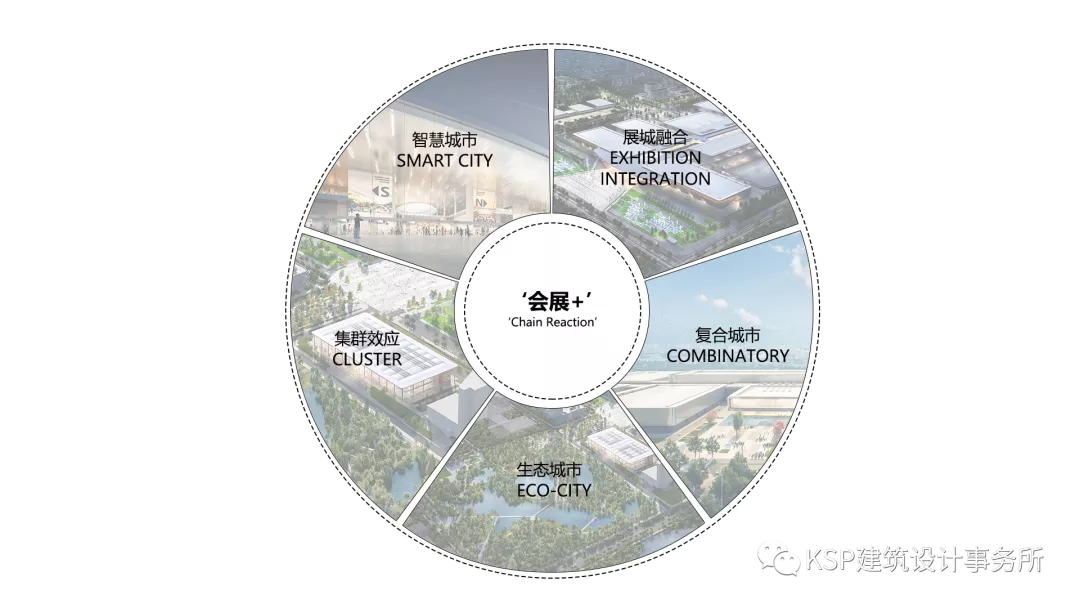
长春东北亚国际博览中心包含国际展览中心、国际会议中心和五星级酒店。以“会展+”为引擎 ,凝聚发展新动力,助力新一轮东北振兴战略。
Changchun Northeast Asia International Expo Center includes the International Exhibition Center, the international convention center and five-star hotel. With "Chain Reaction" as the engine, the Expo Center gathers new driving forces for development and helps promoting a new round of Northeast Revitalization Strategy.
国际展览中心
International Exhibition Center
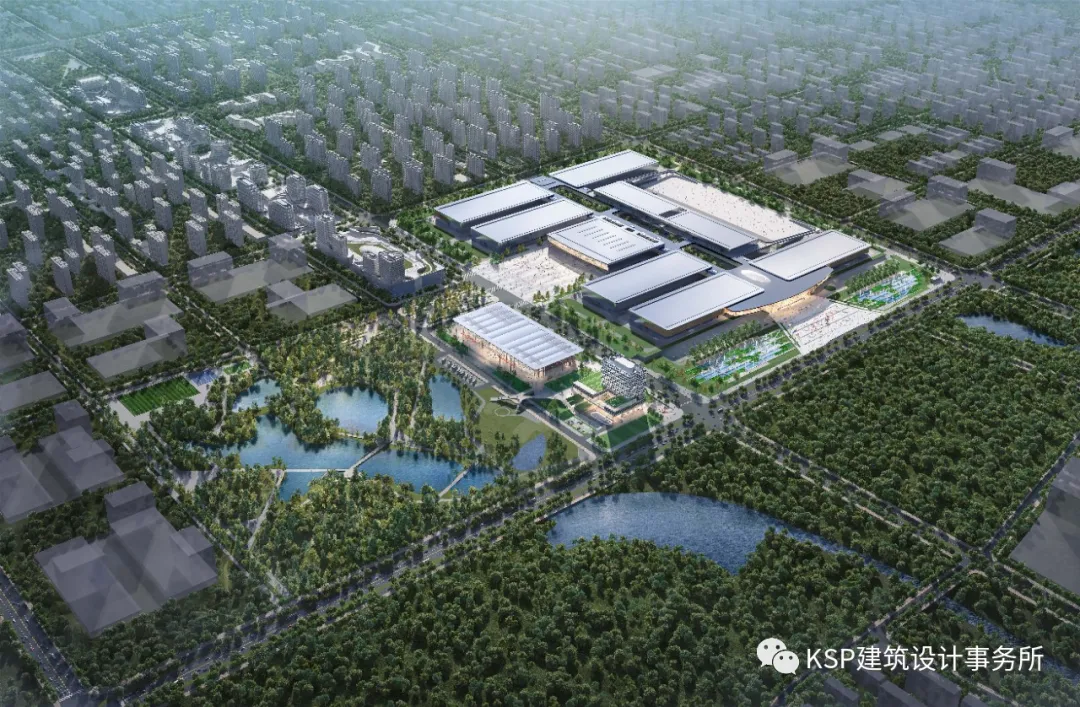
鸟瞰图 | Southeast bird view
国际展览中心设计风格简洁大方,高度功能性的设计,与长春”自强理性”的气质完美融合,整体布局源于对长春工业建筑群的借鉴,展厅和连廊沿轴线围合出一系列外空间,丰富了访客体验的同时,与北国春城的生态理念高度契合,以高大宽阔的立面姿态坐落在城市中轴线上,呼应沉稳大气的城市形象。
The design style is simple and generous. This highly functional design perfectly integrates with Changchun's "self-improvement and rational" character. The overall layout refers to a typical Changchun industrial complex. The exhibition halls and corridors along the East-West axis form a series of outer spaces, enriching the visitors’ experience, and respond to the cities title of the North China Spring City. It is located on the central axis of the city with a grand and elegant façade., echoing the calm and grand city image.
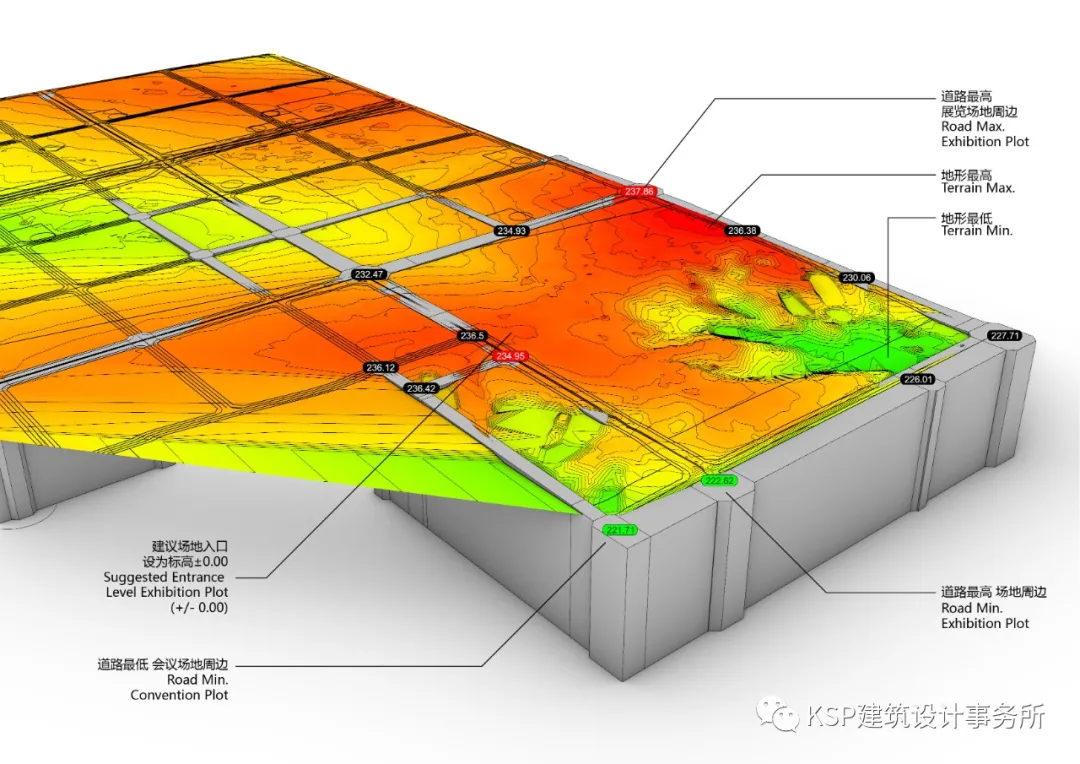
场地原始地形 | Site original topography
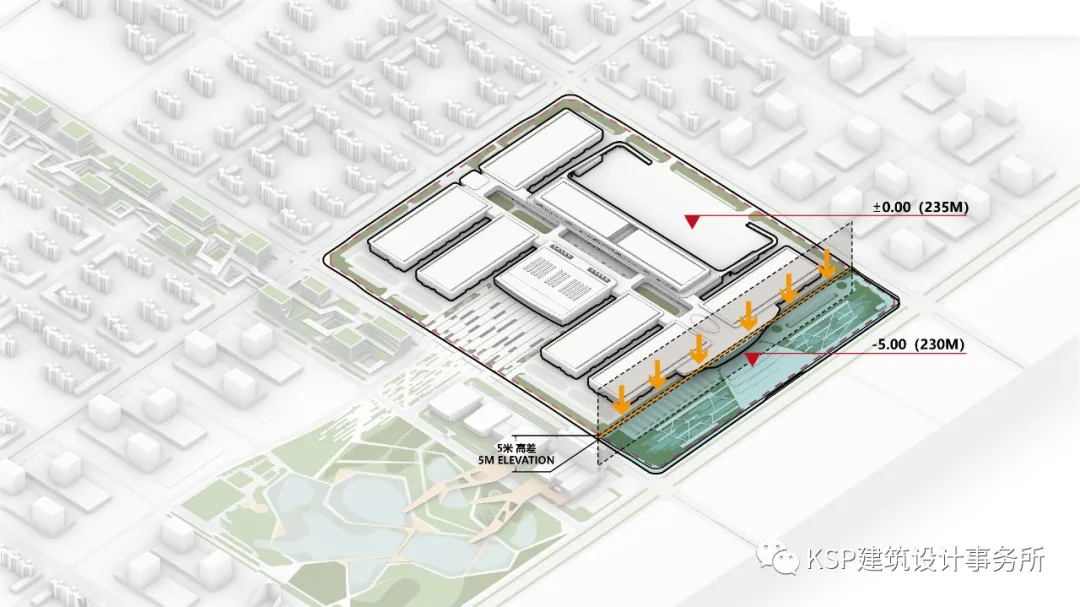
场地设计 | Site elevation design
场地高差处理采用台地,减少土方工程量,利用高差提升东立面的建筑形象,展馆位于同一高度保证流线的连续合理。
The height difference of the site is managed by a platform, which reduces the amount of earthwork, and uses the height difference to enhance the architectural image of the east facade. The exhibition halls are located at the same height to ensure the continuity and rationality of the flow lines.
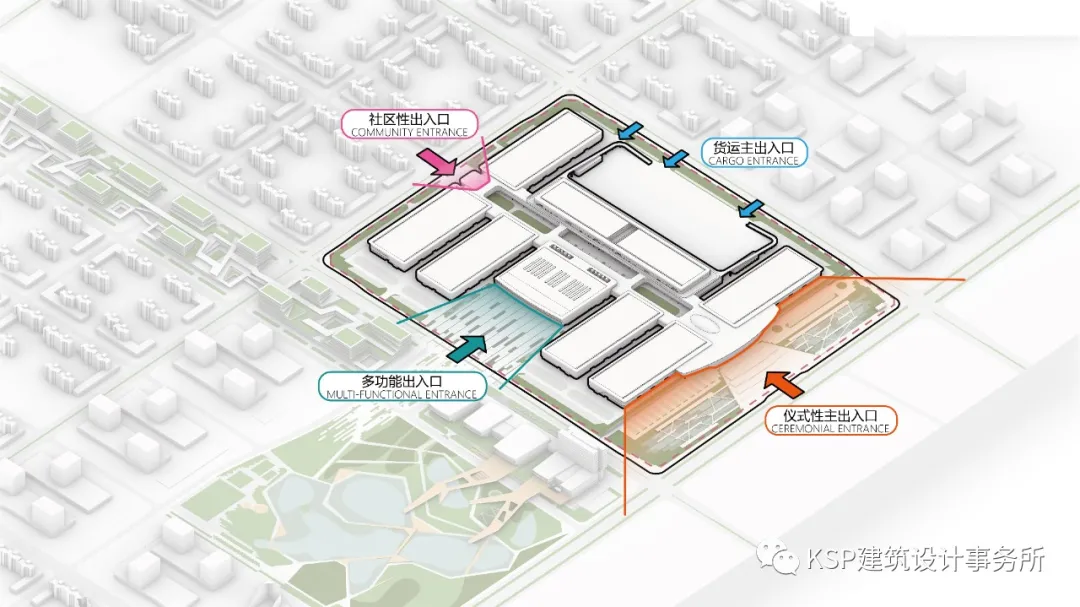
场地出入口设计 | Site entrance design
会展建筑内部交通流线最重要的是以货运交通为主的布展流线和以参观人流为主的观展流线。根据城市交通环境实现客货分离,高效环行的会展体验。
The most important traffic circulations in the exhibition center are logistic and visitors. The Exhibition Center responds to the urban traffic environment and organizes visitor and logistic flows on different levels into eficient circulation systems.
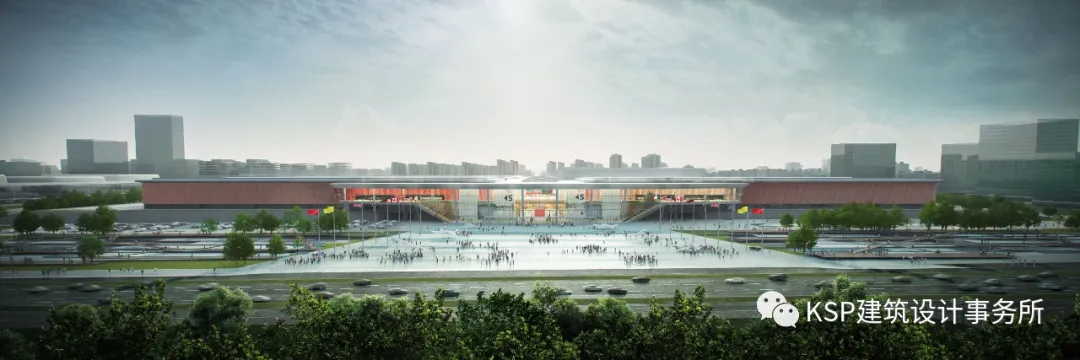
沿人民大街立面 | East façade along renmin street
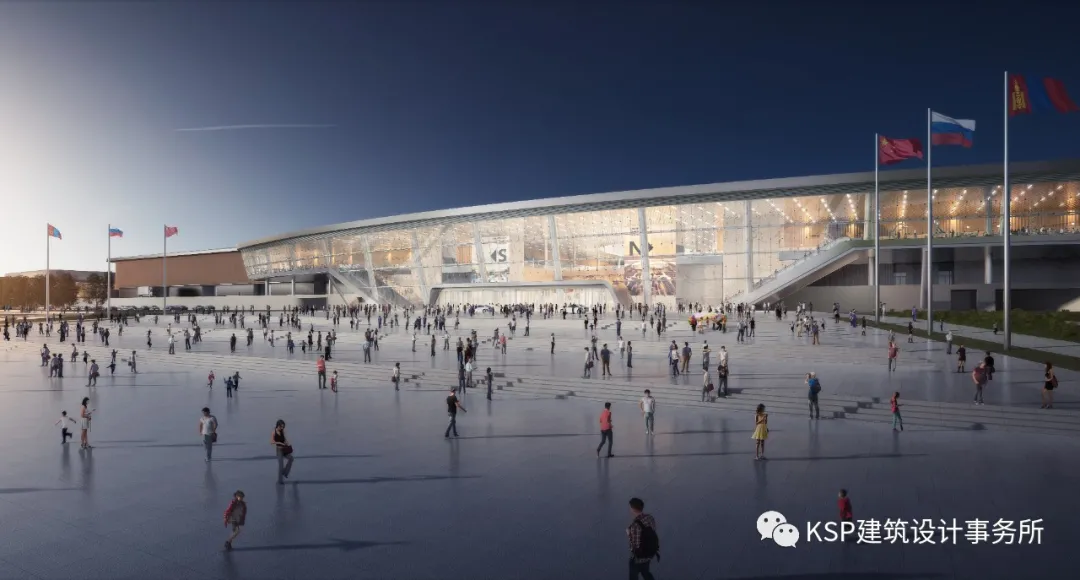
东侧仪式广场|East ceremony plaza
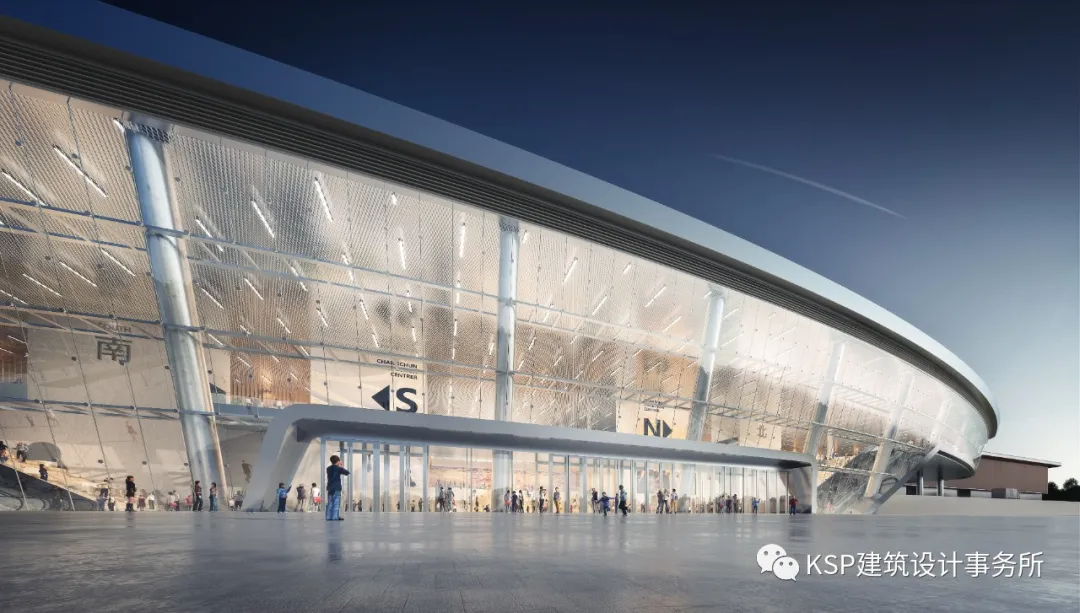
东登录厅 | East login hall
东登录厅悬挑出的两翼犹如雄鹰展翅呈起飞之势,形成开阔疏朗、恢弘大气的城市迎宾立面,造型现代简洁,形成标志性和视觉冲击力的同时, 也在形态上保持谦逊和包容的姿态,开阔震撼。
The two cantilevered wings of the East Landing Hall are an eagle spreading it`s wings and taking off, forming an open, sparse and magnificent city welcome facade, inclusive attitude, open and amazing.
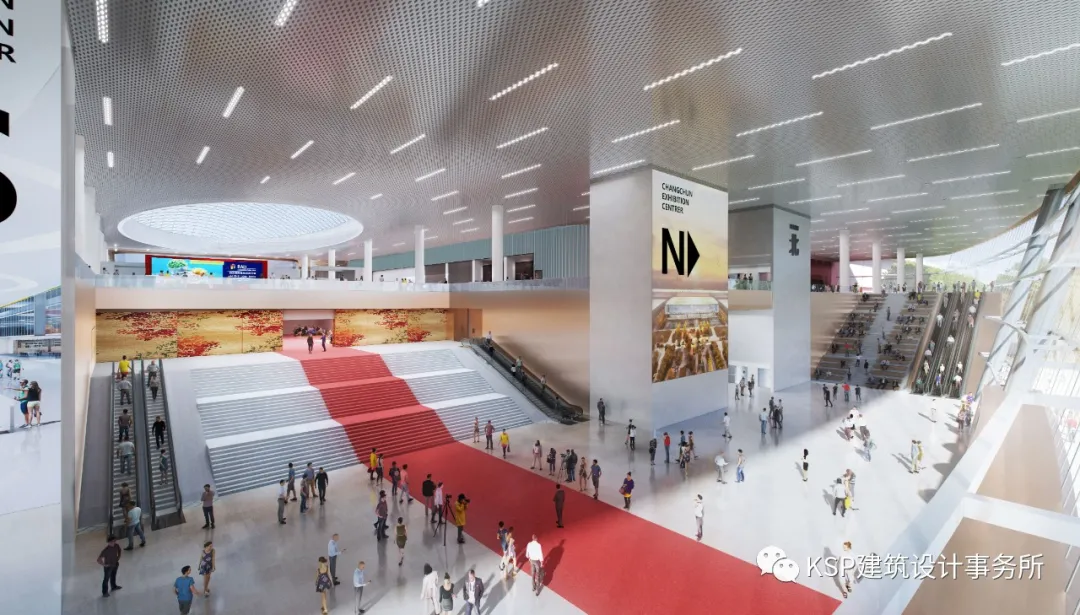
东登录厅室内 | East login hall interior
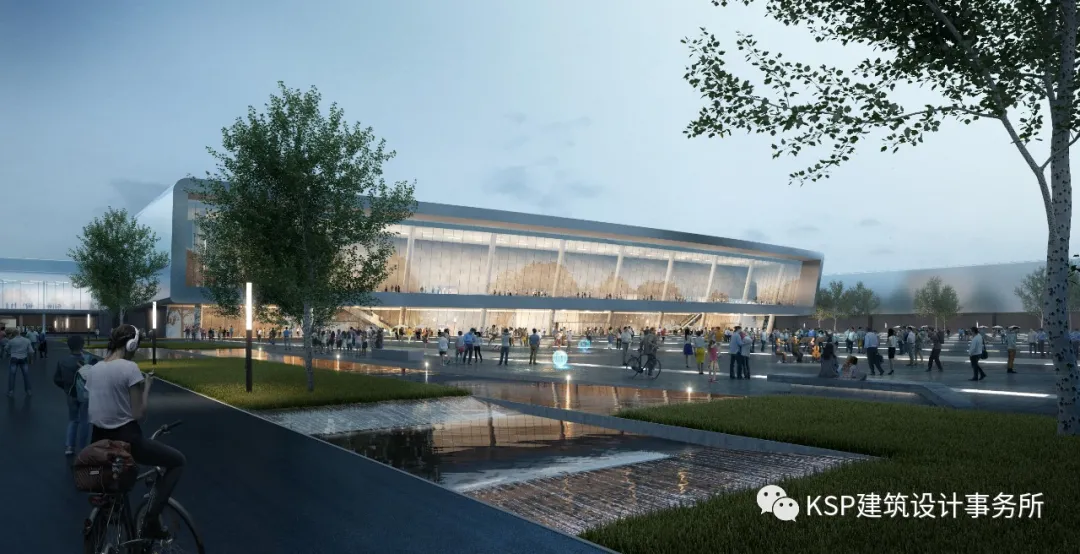
南广场 | South plaza
多功能厅前的南广场,和南侧商业、会议及酒店相呼应,汇集人气,兼具城市客厅的角色,是湿地公园公共空间的绿色延伸,也可举办大型室外活动。
The south square in front of the multi-function hall echoes the business, convention center and hotel on the south side. It gathers popularity and plays the role of an urban living room, is a green extension of the public space of the wetland park and can also hold large-scale outdoor events.
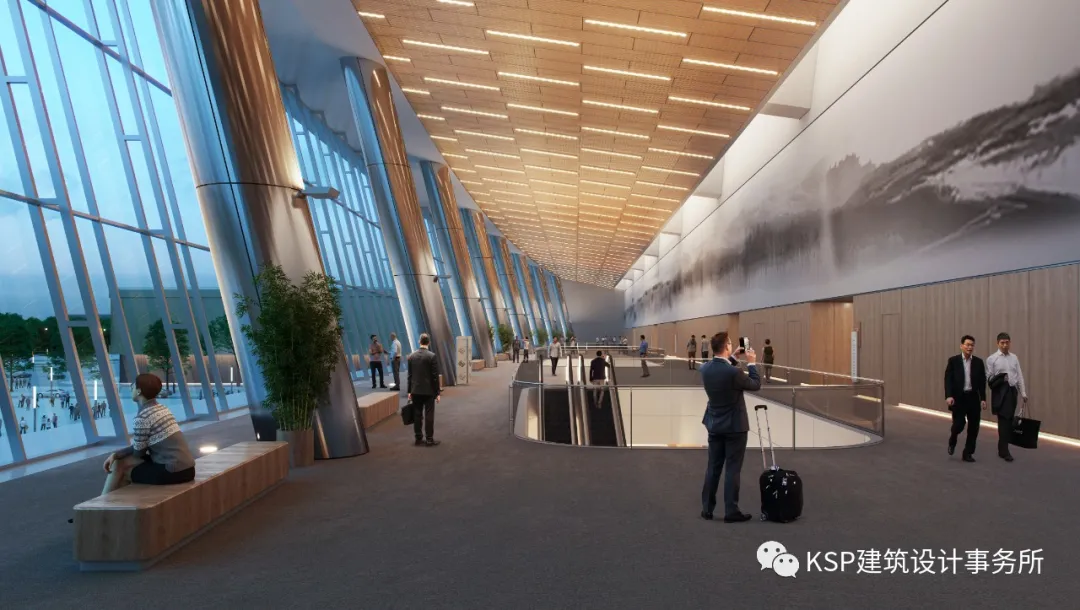
南登录厅室内 | South login hall interior
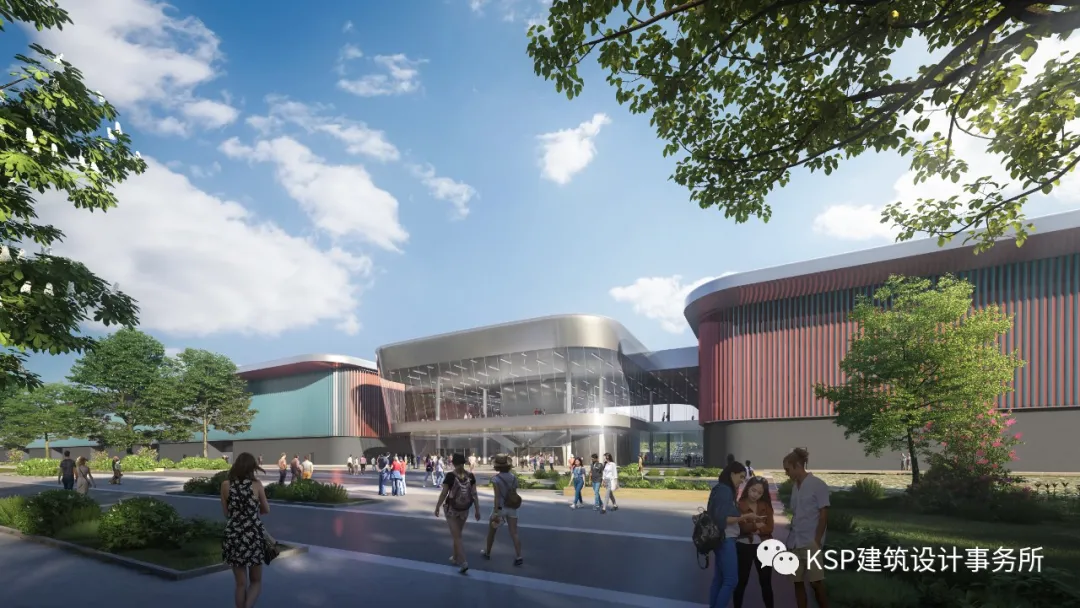
西侧广场 | West plaza
西登录厅作为空中连廊的另一个端点,集接待、休闲和展览于一体,多功能复合。
The west login hall as another endpoint of the concourse, integrates reception, leisure and exhibition in one multi-functional complex.
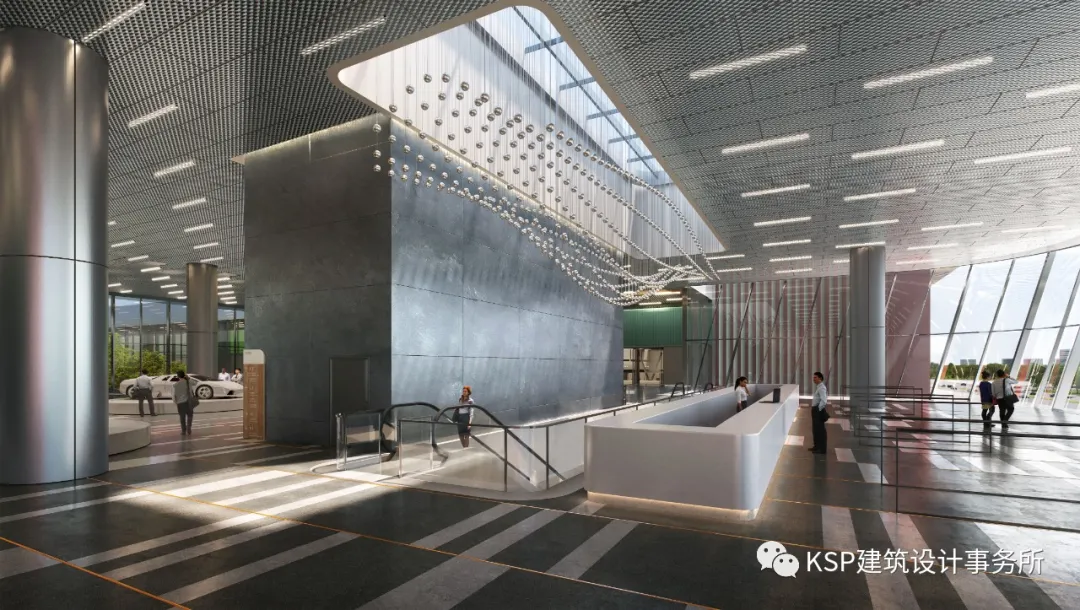
西登录厅室内 | West login hall interior
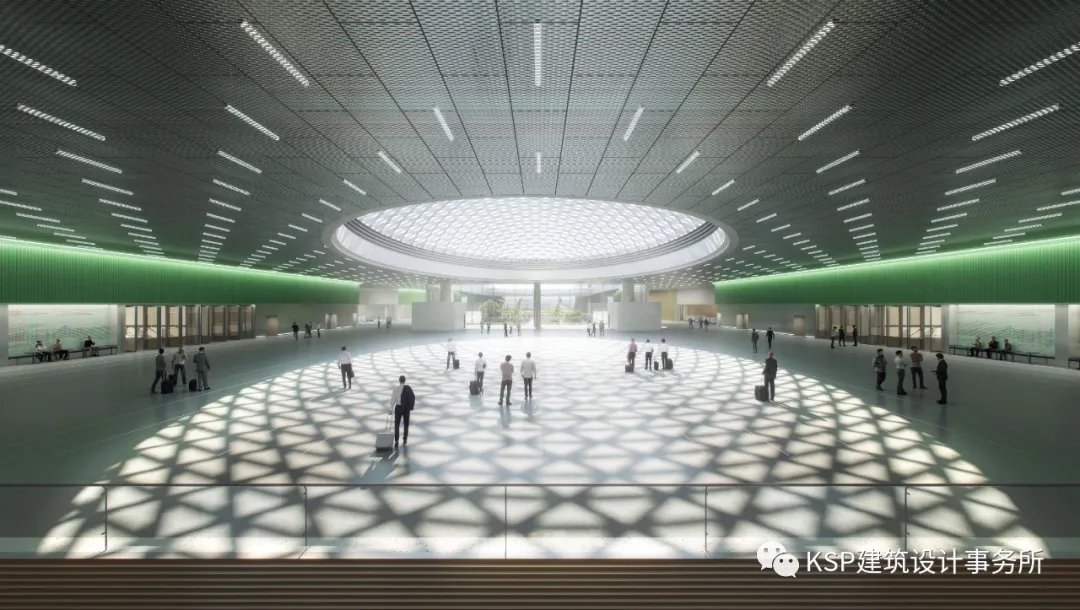
空中连廊东侧开幕区|Concourse ceremony area
空中连廊旨在打造长约600米的沉浸式漫游体验,漫步于空中连廊,集开幕、餐饮、休闲、娱乐、小型展览于一体的多功能灵活生态空间。
Rambling in the concourse, the 'belt and road' leading the way, creating a multi-function and flexible ecological space that combines ceremony, F&B, leisure, entertainment and small exhibitions.
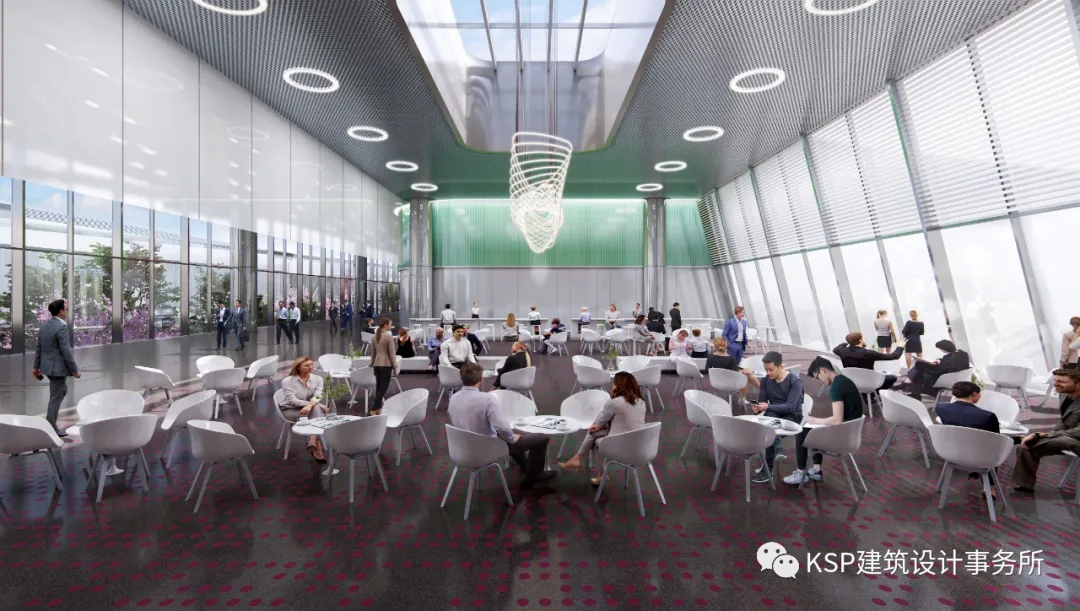
空中连廊餐饮区 | Concourse break out area
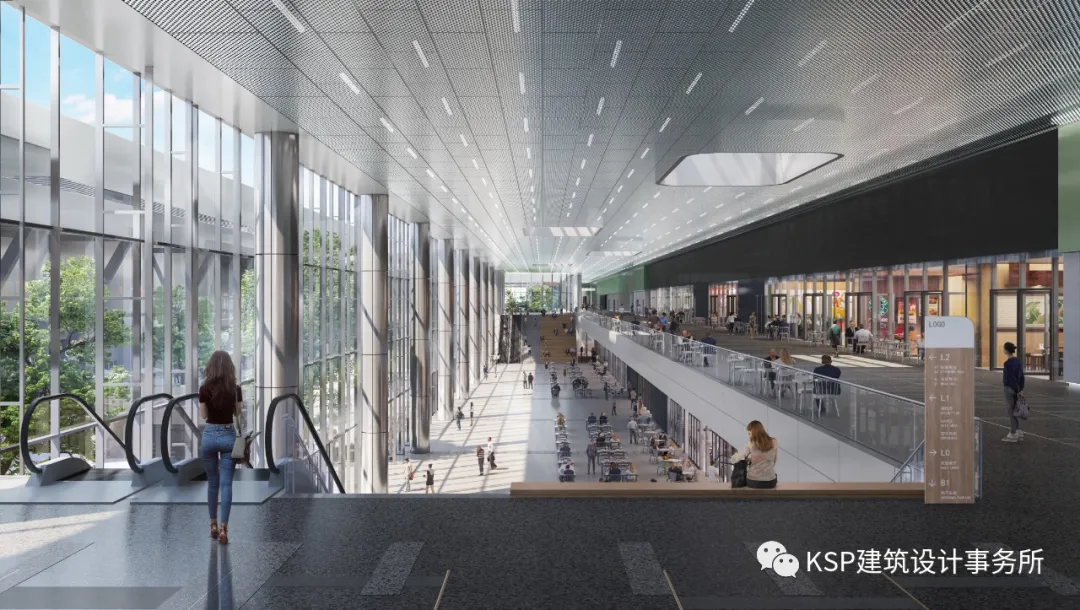
空中连廊中心餐饮区 | Concourse central F&B
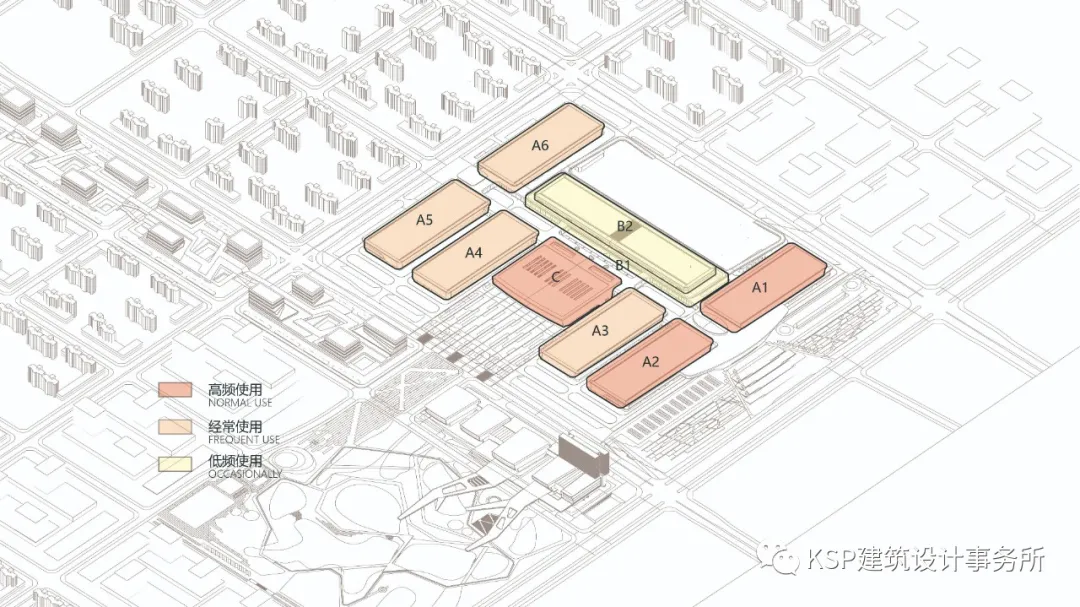
展馆以公共交通连廊为“鱼骨“向南北两侧排布,南侧是4个标准展厅加1个多功能展厅,北侧安排了2个标准展厅加1个双层展厅,共同满足长春各种形式的会展活动。
The halls lay by the two sides of the middle public transport corridor in a "fish bone" pattern towards north and south. On the southside, there are 4 Standard Halls plus 1 Central Hall; On the northside, there are 2 Sandard Halls plus 1 Mega Hall. Mutually, they satisfy the requirements of various Changchun exhibition activities.
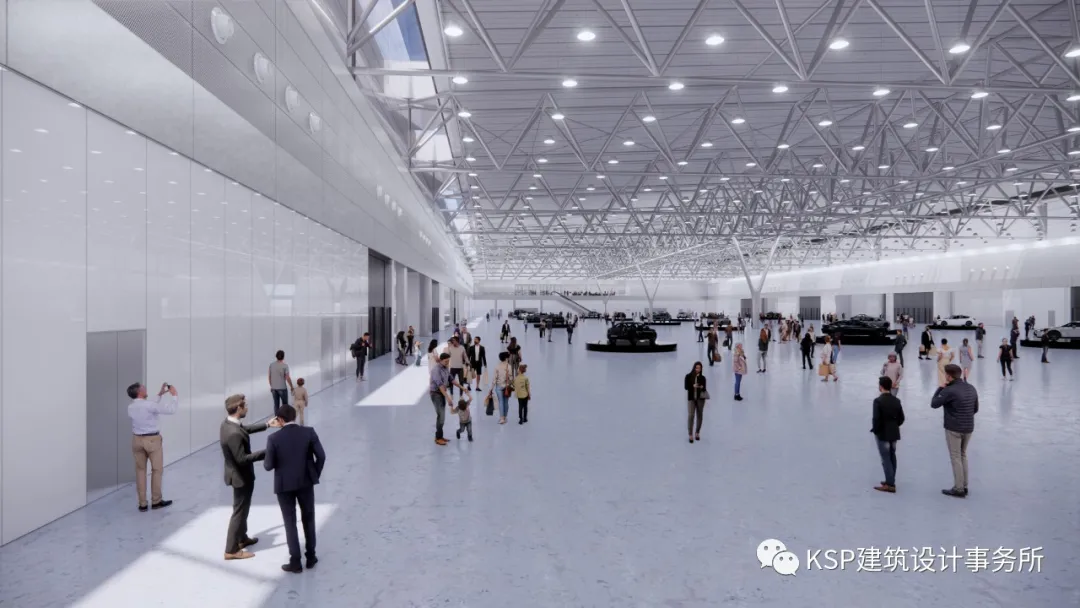
标准展厅室内 | Standard Hall interior
标准展厅面积为2万平米,展厅布局可灵活组合划分,同时举办多场展览活动。
The Standard Halls have each an area of 20,000 square meters. The layout of the halls can be flexibly combined or be divided to hold multiple exhibition activities at the same time.
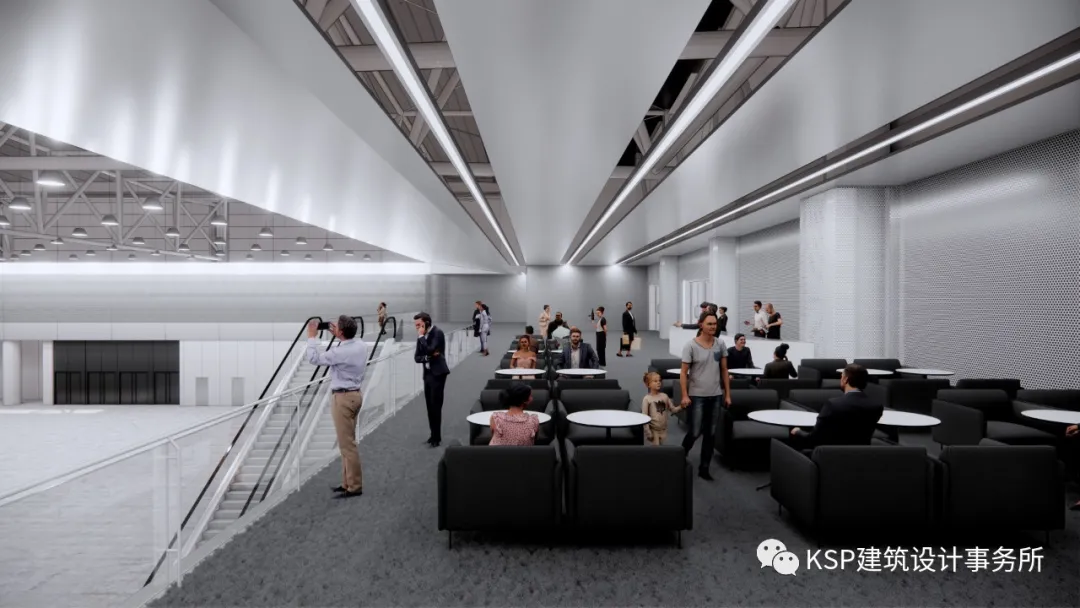
标准展厅休息区 | Entrance break out area
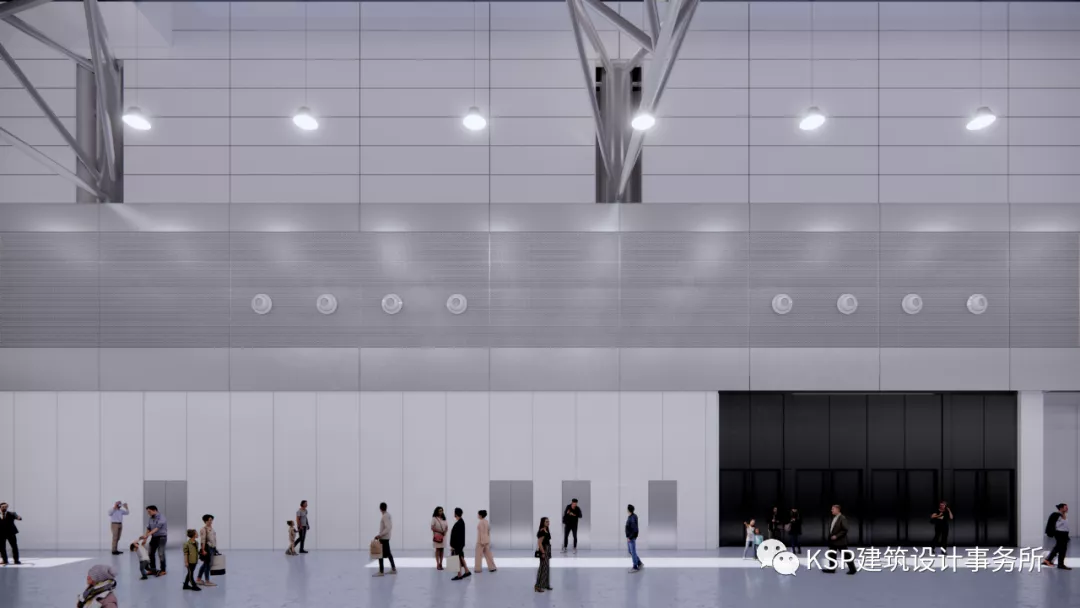
标准展厅室内 | Standard Hall interior
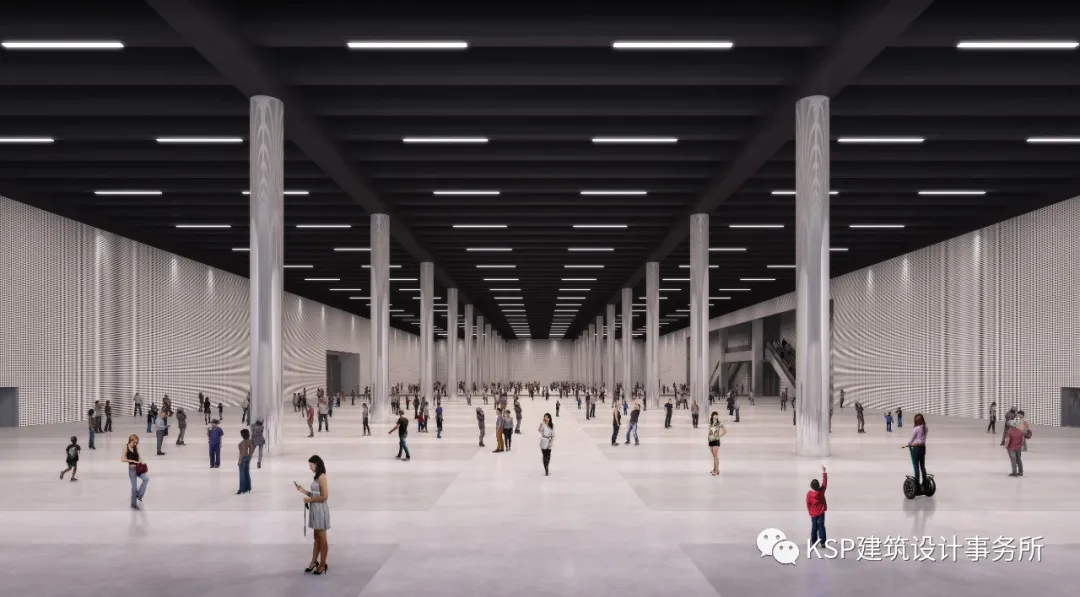
双层展厅首层室内 | Mega Hall ground floor interior
超级展厅则为总展览面积7万3千平米的大型双层展馆, 灵感来源于长春轨道列车制造工厂,独一无二的巨型空间承载未来多种类的工业、科技展览。
The Mega Hall is a super large, double-storey exhibition hall with a total exhibition area of 73,000 square meters, inspired by the Changchun Bullet Train Manufacturing sites, providing a venue for all kinds of technological and industrial exhibitions in a unique environment.
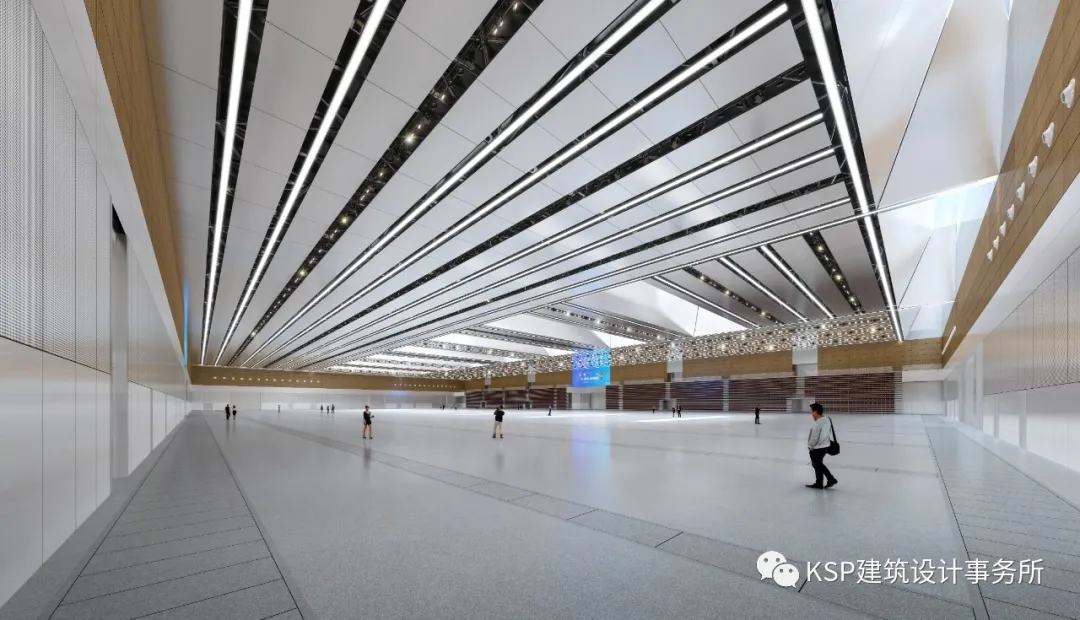
多功能厅室内 | Central Hall interior
多功能厅可承办大型会议、文艺演出、比赛展览等多种活动,其空间可根据不同功能需求而灵活划分。设计定位高品质、功能复合、全季候开放,专业声光设计赋予展馆未来无限的可能。
The Central Hall can host various activities such as large-scale conferences, cultural performances, competitions and exhibitions. Its space can be flexibly divided according to different functional requirements. The high quality design orientation, functional complex, professional sound and light design endows the pavilion with infinite possibilities in the future.
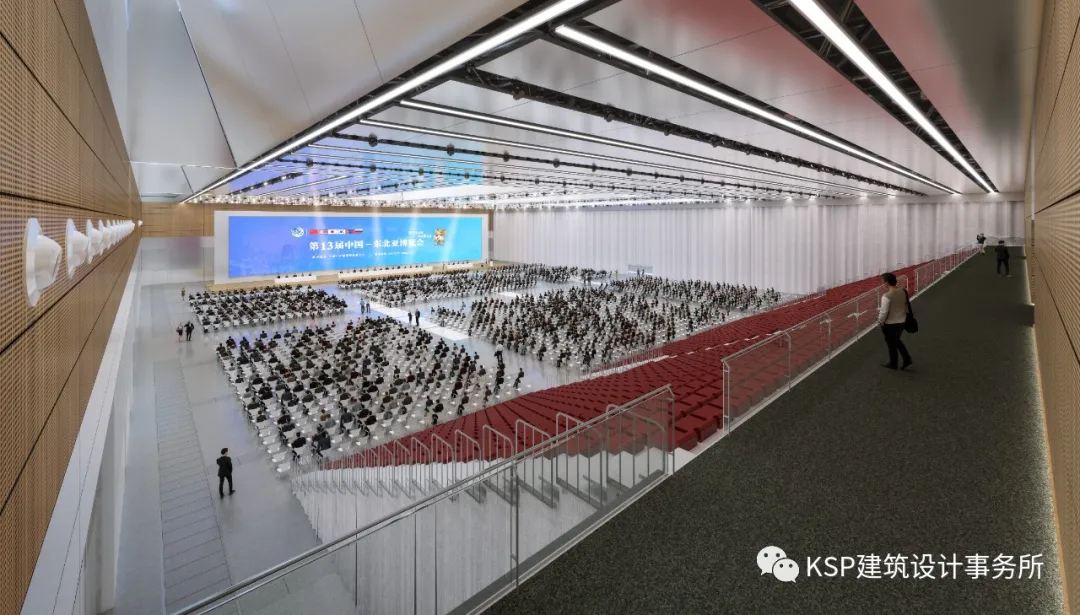
多功能厅 | Central Hall large convention function
中铁·长春东北亚博览中心作为长春十四五规划重点项目,已在市政府及中铁置业的大力推进下高速建设中。长春的未来在会展,长春的会展中心在这里,中铁·长春博览城已经成为长春城市发展的一座重要里程碑,以东北亚中心城市视角开启全新历程。
China Railway Changchun Northeast Asia Expo Center, as a key project of Changchun's 14th Five-Year Plan and has been under rapid construction and under the vigorous promotion of the municipal government and China Railway Real Estate. The future of Changchun lies in the convention and exhibition. The convention and exhibition center in Changchun is here. China Railway Changchun Expo City has become an important milestone in the development of Changchun city, opening a new course from the perspective of a central city in Northeast Asia.
未来,这里已确定成为2023年东北亚博览会的举办地,并成为永久会址。
In the future, it has been determined to be the venue for the 2023 Northeast Asia Expo, and it will become a permanent venue.
设计竞赛时间:2020年10月-12月
项目周期:2023年建成
业主:中铁置业集团长春房地产开发有限公司
地理位置:长春市永春新区
建设用地规模:约50.23 公顷
总建筑面积:约34.5万 m²
首席建筑师:尤根·恩格尔
竞赛设计团队:Markus Lauber,梁华,刘晓清,Volker Kunst,宋藟,徐冬后,曹佩琳,黄延舟,宋利东
实施阶段团队:Markus Lauber,梁华,刘晓清,Volker Kunst,徐冬后,曹佩琳,宋利东,黎升,柴隽楚,张佳毅,唐屹平,温加林,文芃,卢鑫,程骁,许潇予,朱柯豫
合作方:中国建筑科学研究院有限公司
Competition: Oct.2020-Dec.2020
Project Schedule: completion in 2023
Bidder: China Railway Real Estate Group Changchun Real Estate Development Co. Ltd.
Location: Changchun Yongchun New District
Plot Area: ~50.23 hectare
Total GFA: ~345,000 m²
Principle Architect: Jürgen Engel
Competition Team: Markus Lauber, Emily Liang, Xiaoqing Liu, Volker Kunst, Lei Song, Donghou Xu, Peilin Cao, Steve Huang, Sam Song
Detailed Design Team: Markus Lauber, Emily Liang, Xiaoqing Liu, Volker Kunst, Donghou Xu, Peilin Cao, Sam Song, Sheng Li, JC Chai, Criss Zhang, Yiping Tang, Jialin Wen, John Wen, Greyson Lu, Xiao Cheng, Xiaoyu Xu,Keyu Zhu
Collaborator: China Academy of Building Research
资料来源、版权所有:KSP建筑设计事务所
02-10 来源:未知
05-30 来源:未知
05-14 来源:未知
05-14 来源:未知
05-14 来源:未知
02-10 来源:未知
05-14 来源:未知
05-14 来源:未知
05-14 来源:未知
05-14 来源:未知